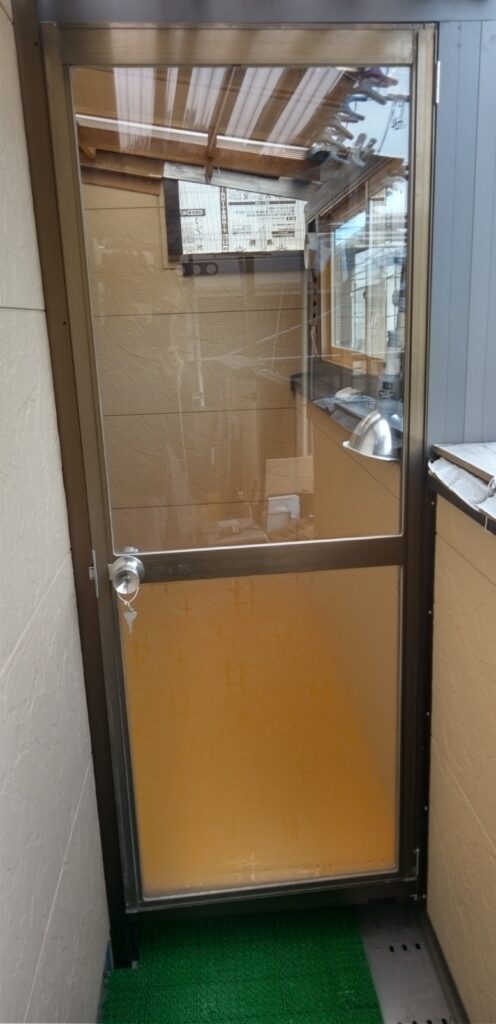
Work room set up in 2023.
© M.SA
We had been planning to build a workroom since 2023, but had only completed the rafters on the roof. We had been working on it while working, but progress was slow due to the rainy season, the heat of summer, and the cold of winter. We set a goal to complete the project by significantly reducing our work hours from 2024. On January 27, 2025, we completed the installation of the windows, entrance door, and flooring. The area is 2m x 2m.
The work room was expanded and installed. In 2011, the roof and the double-glazed window on the right were installed (photo below).
In 2012, glass doors were installed, and in January 2013, the interior flooring was completed.

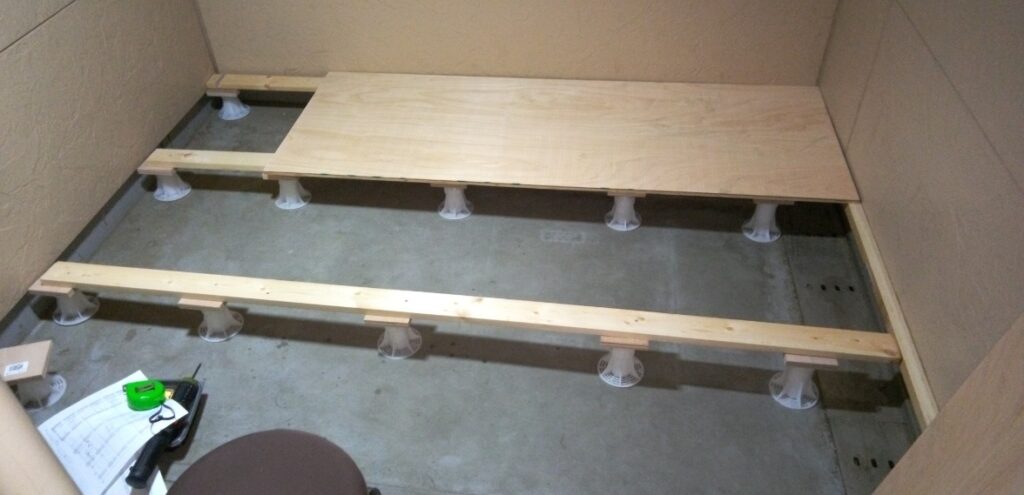
The beams and subfloor boards were installed in January 2013 (photo above).
The subfloor panels were installed in January 2013 (photo below).
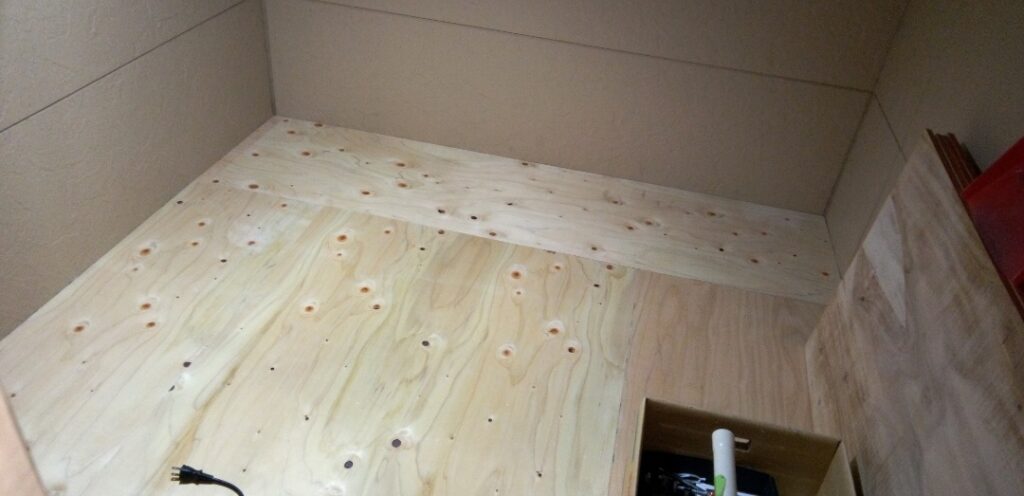
Installation of floor board
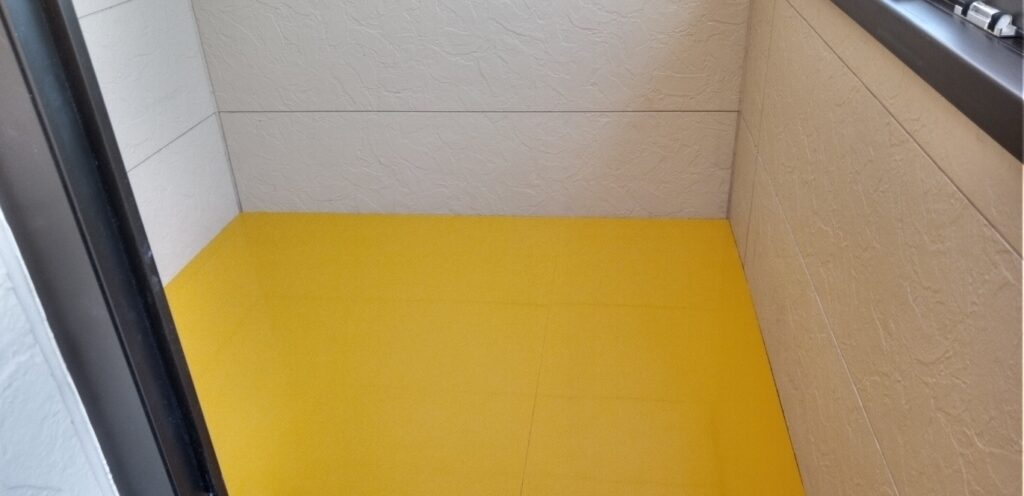
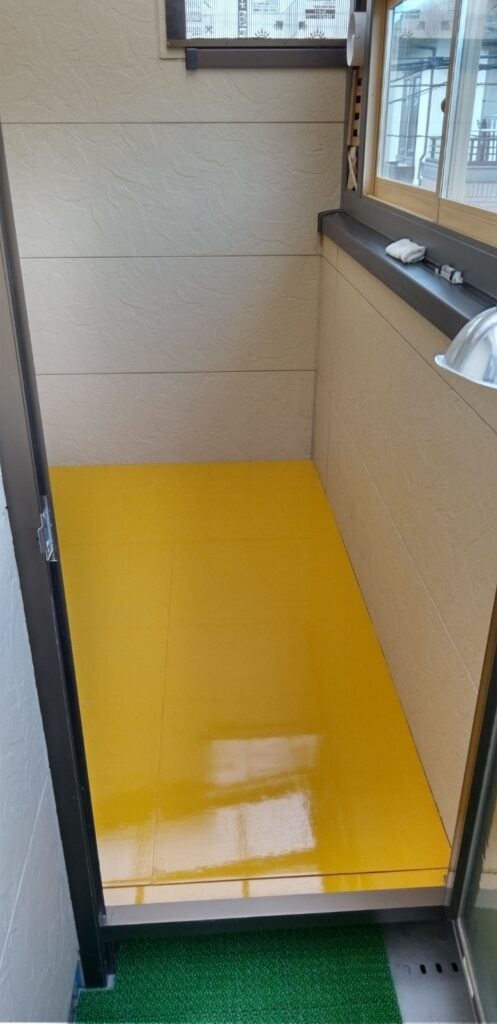
Entrance floor (top photo)

Entrance door.
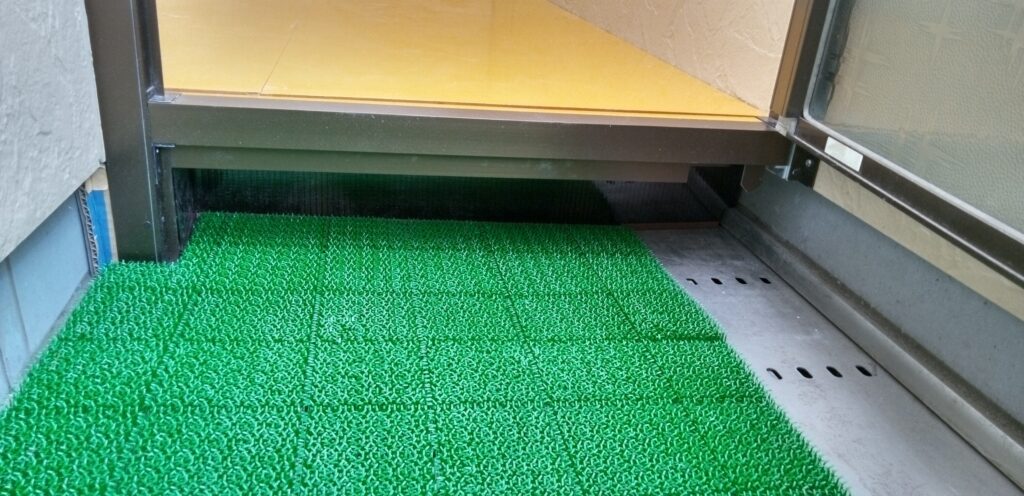
There is space under the entrance door to store your shoes.
